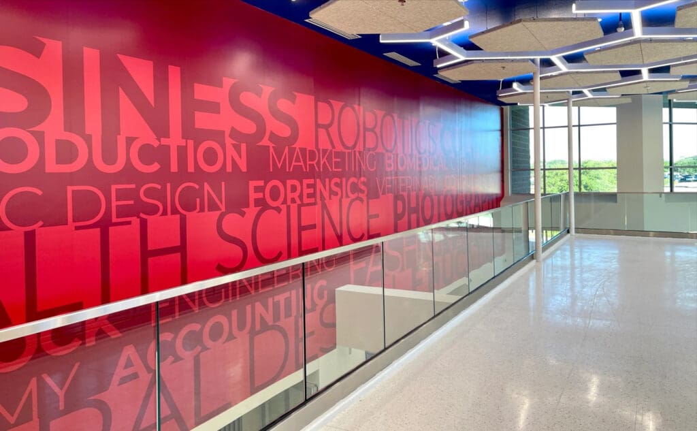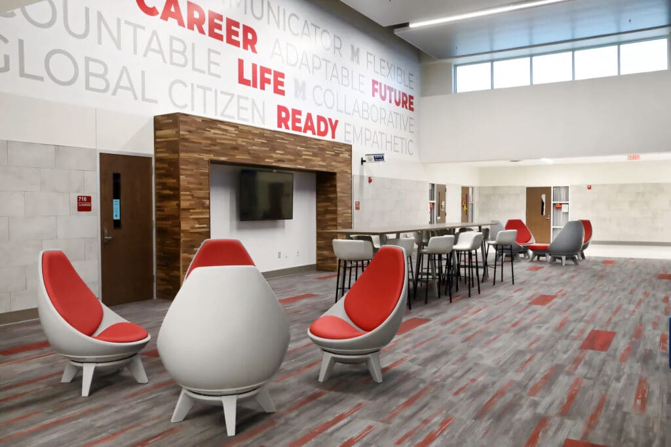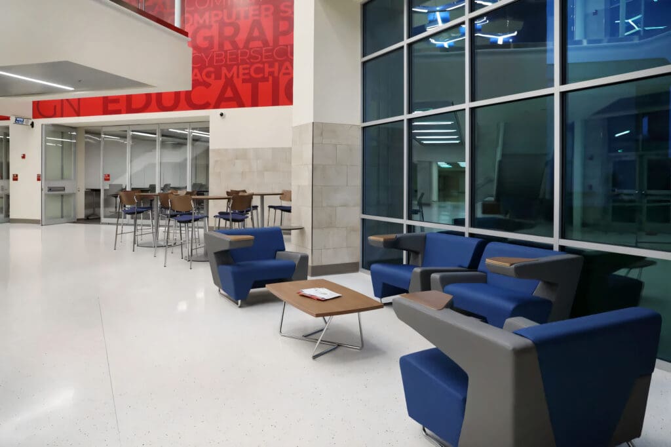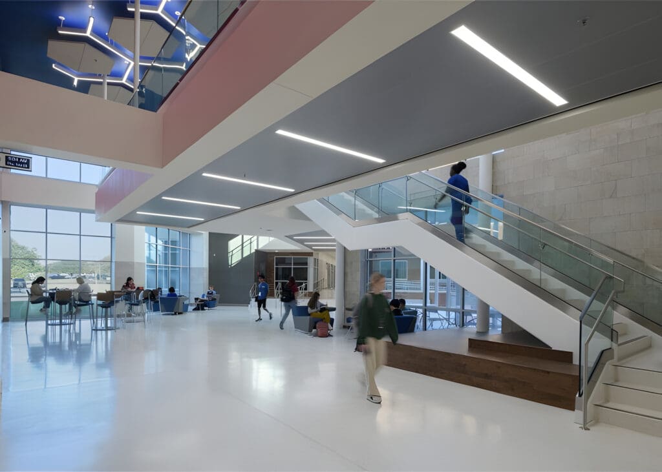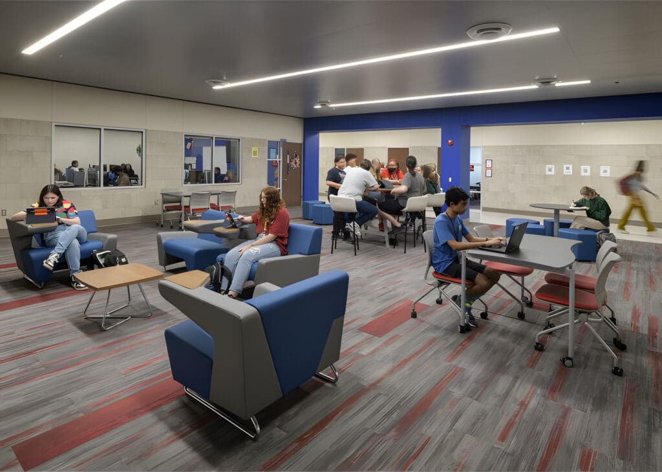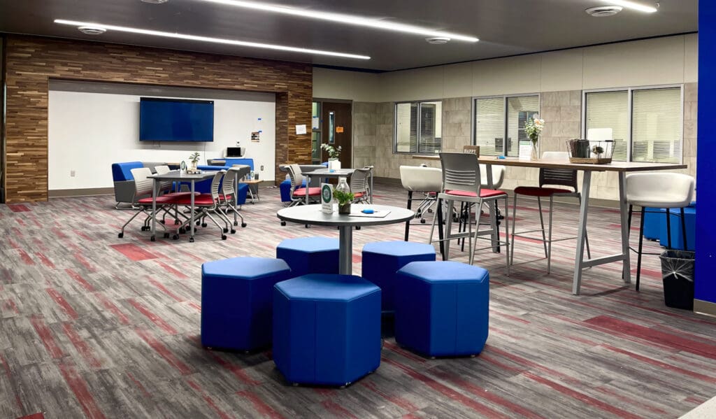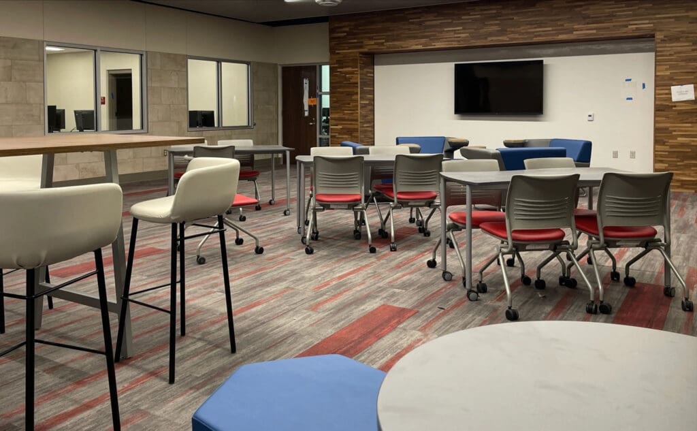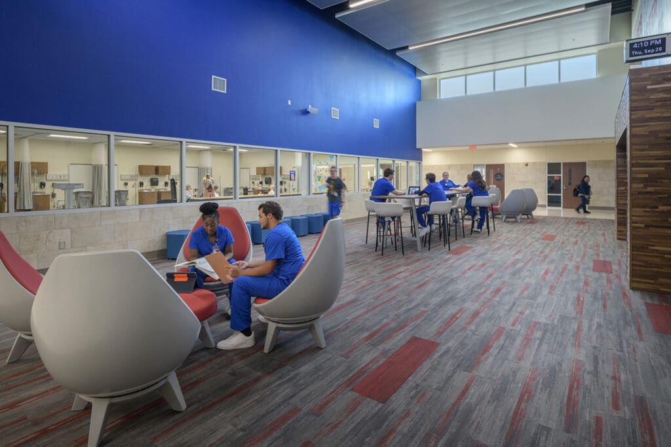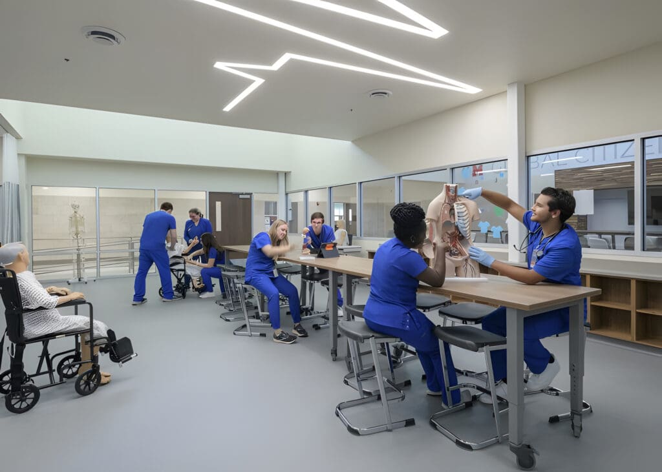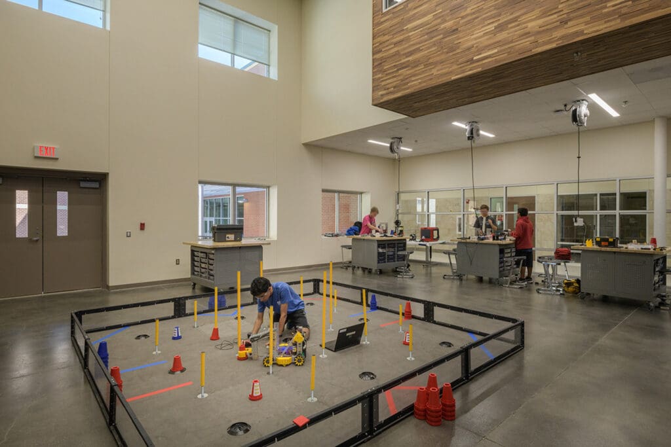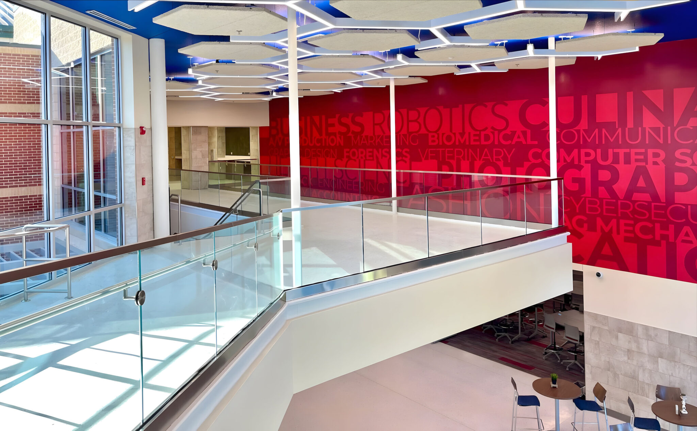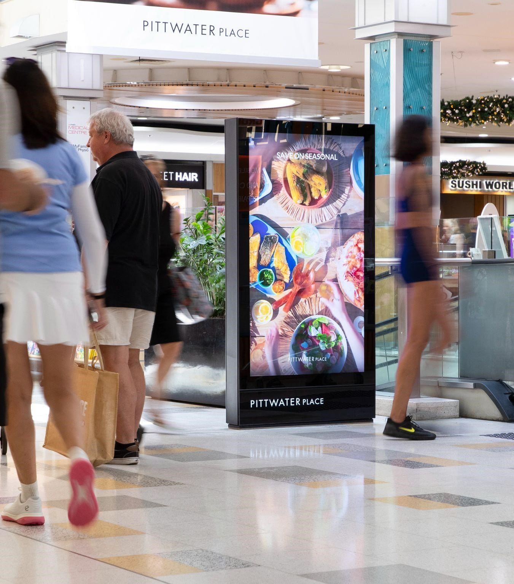Midway ISD –
Midway High School Career and Technical Education Addition
True North provided technology design and consulting services for the state-of-the art Midway High School Career and Technical Education addition.
True North (A PMY Company) provided technology design and consulting services for Midway Independent School District’s Career and Technical Education (CTE) addition at Midway High School.
Included in the District’s 2019 bond program, this state-of-the-art addition included a 58,200 SF classroom/lab addition for CTE programs, which joined a 9,800 SF Ag Science addition and a 10,000 SF interior classroom/lab renovation and increased the high school’s capacity by more than 400 students.
Huckabee Architects and Mazanec Construction involved Midway administrators and CTE teachers early in the design process, using their suggestions to enhance the new wing’s functionality. The two-story wing features learning on display in key spaces such as the Robotics lab, whose high, vaulted ceiling provides airspace to flight test drones; the Health Science/Hospital lab; and the Fashion Design space.
The addition includes computer science and engineering labs, maker spaces, classrooms for forensics and anatomy/physiology with labs, a graphic design classroom with an adjoining production space, a “Red, White and Brew” coffee counter/service for culinary arts and business management students, and multiple collaborative spaces with movable tables, chairs, whiteboards, writeable surfaces, and video projection screens.
The first floor houses all STEM programs — biomedical, Computer Science, Engineering, Health Science, and Robotics — while the second floor is home to the Visual Arts programs — fashion Design, Graphic Design, Photography, and Video Production.
True North provided technology design and consulting services for the following:
- Premise Data Cabling
- Digital Signage
- Overhead Paging System/Bell/Clock
- Classroom/Instructional Areas A/V Cabling and Equipment
- Specification of Network Electronic Devices (NEDs)
- Connectivity Infrastructure, Racks, and Equipment
- Building-wide Telephony System/Phone Instruments Planning
- Security Design: Video Surveillance, Access Control, Intrusion
- Specialty Spaces
