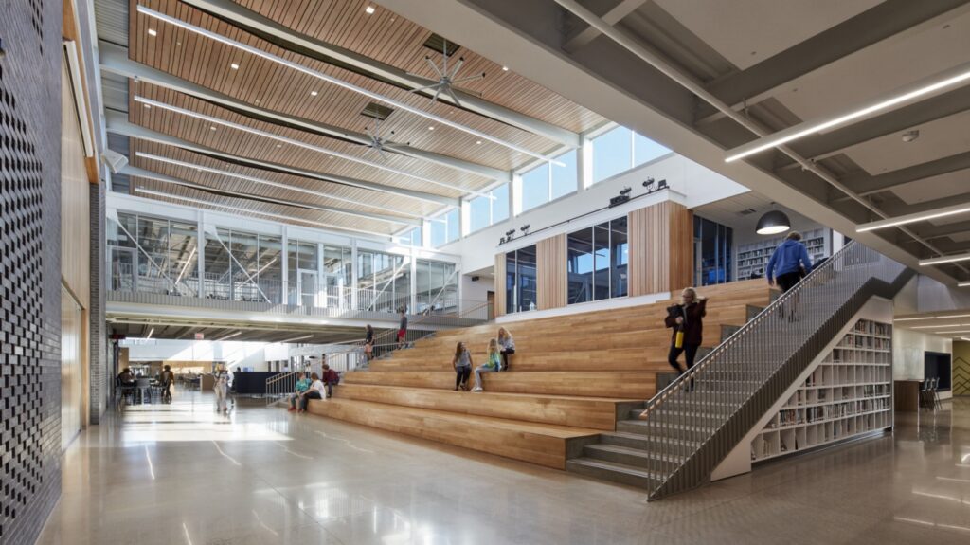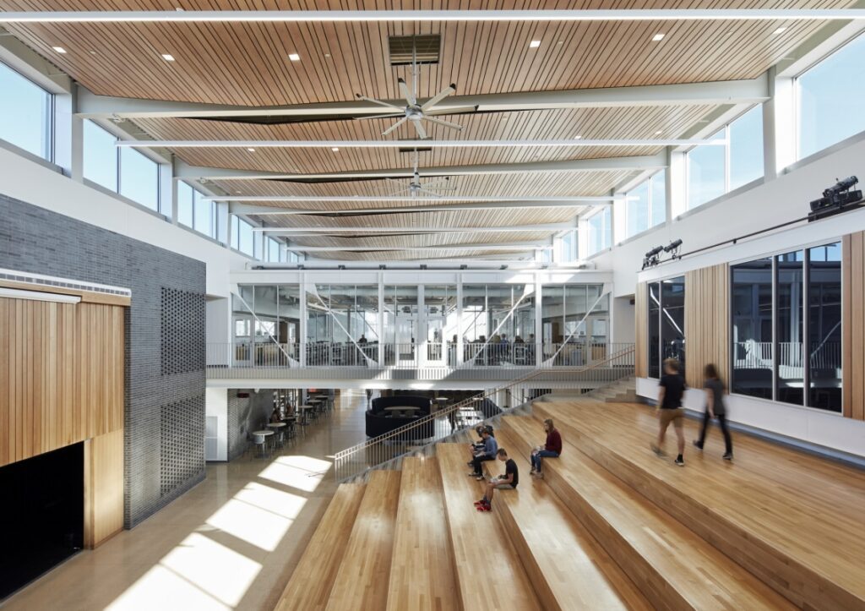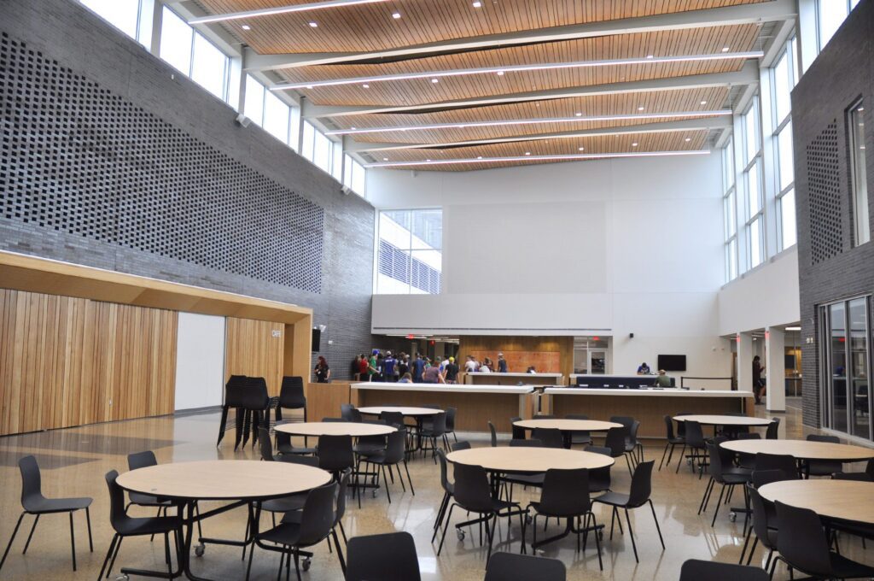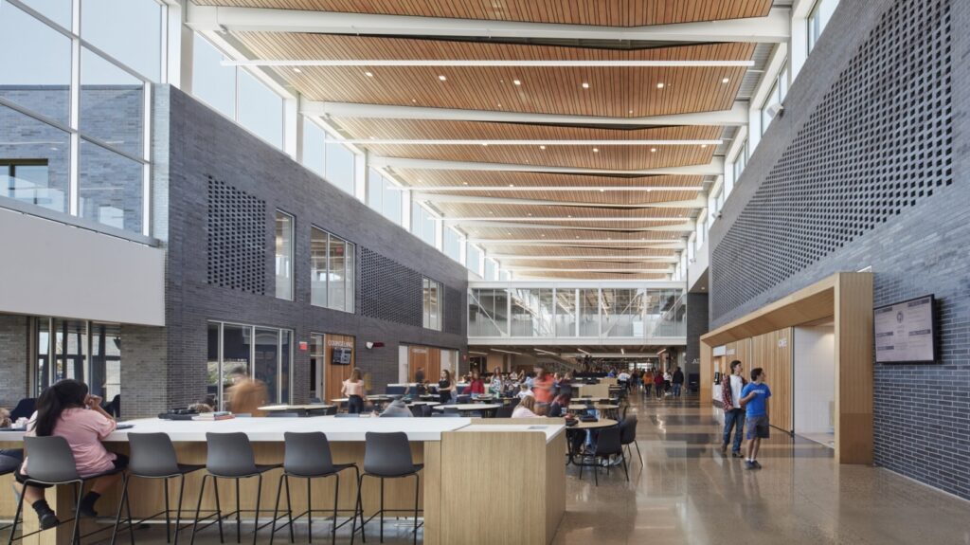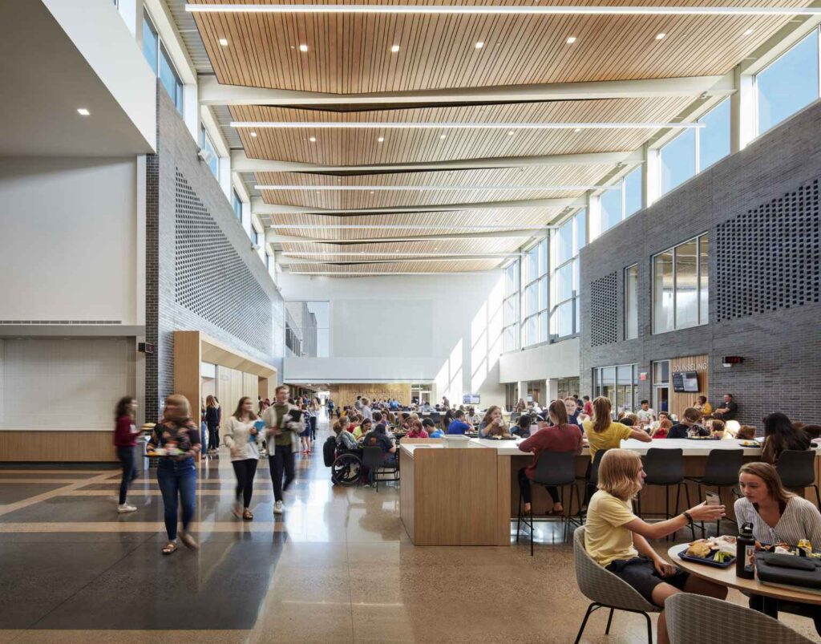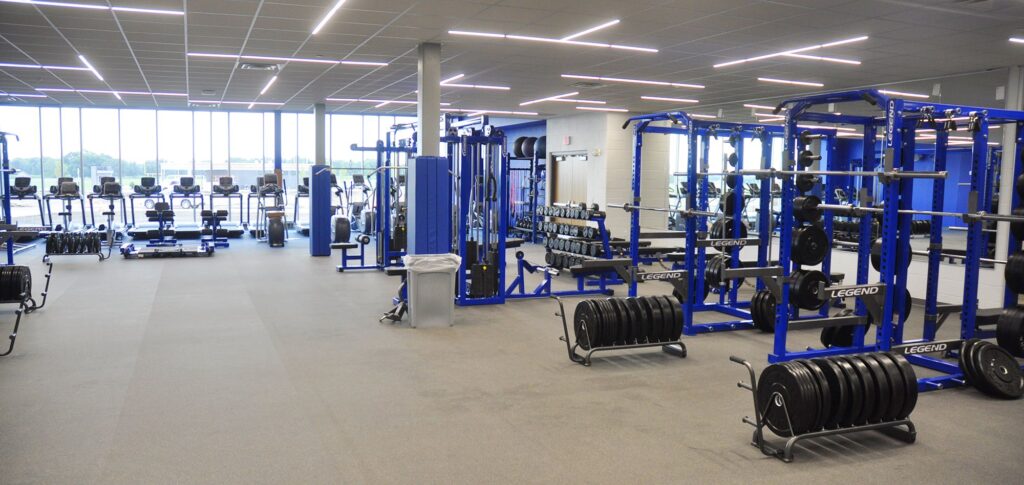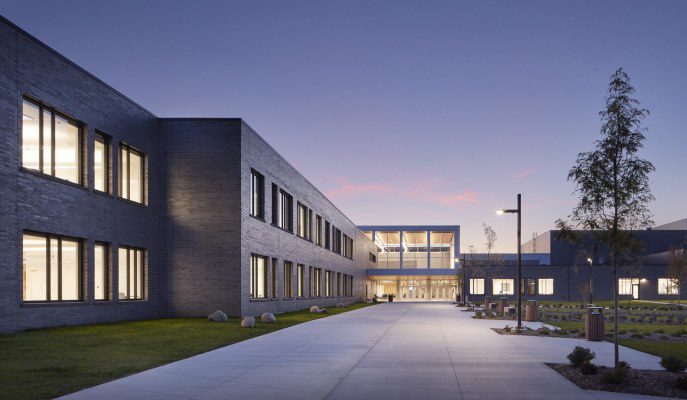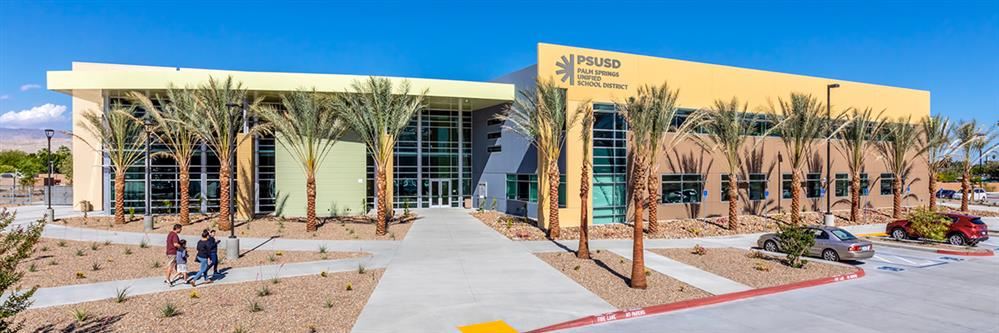Providing technology design for Sartell high school
technology design and consulting services for the new Sartell High School
True North Consulting Group (A PMY Company) was retained by Cunningham Architects to provide technology design and consulting services for Sartell High School – a new $89.5M school in Minnesota.
The two-storey, 297,000 square feet high school consists of classrooms with floor-to-ceiling windows and movable furniture, as well as open common spaces. The campus also includes three Learning Neighborhoods (Watab, Pine, and Meadow) with flexible learning spaces for small and large group activities. The Career and Technical Education (CTE) spaces include welding and fabrication, visual arts, performing arts, an auto shop, and a culinary lab.
There are also gyms, weight rooms and outdoor fields for soccer, lacrosse, softball, and baseball.
True North’s services included design, specifications, bidding and negotiations, and contract administration for all technology systems.
